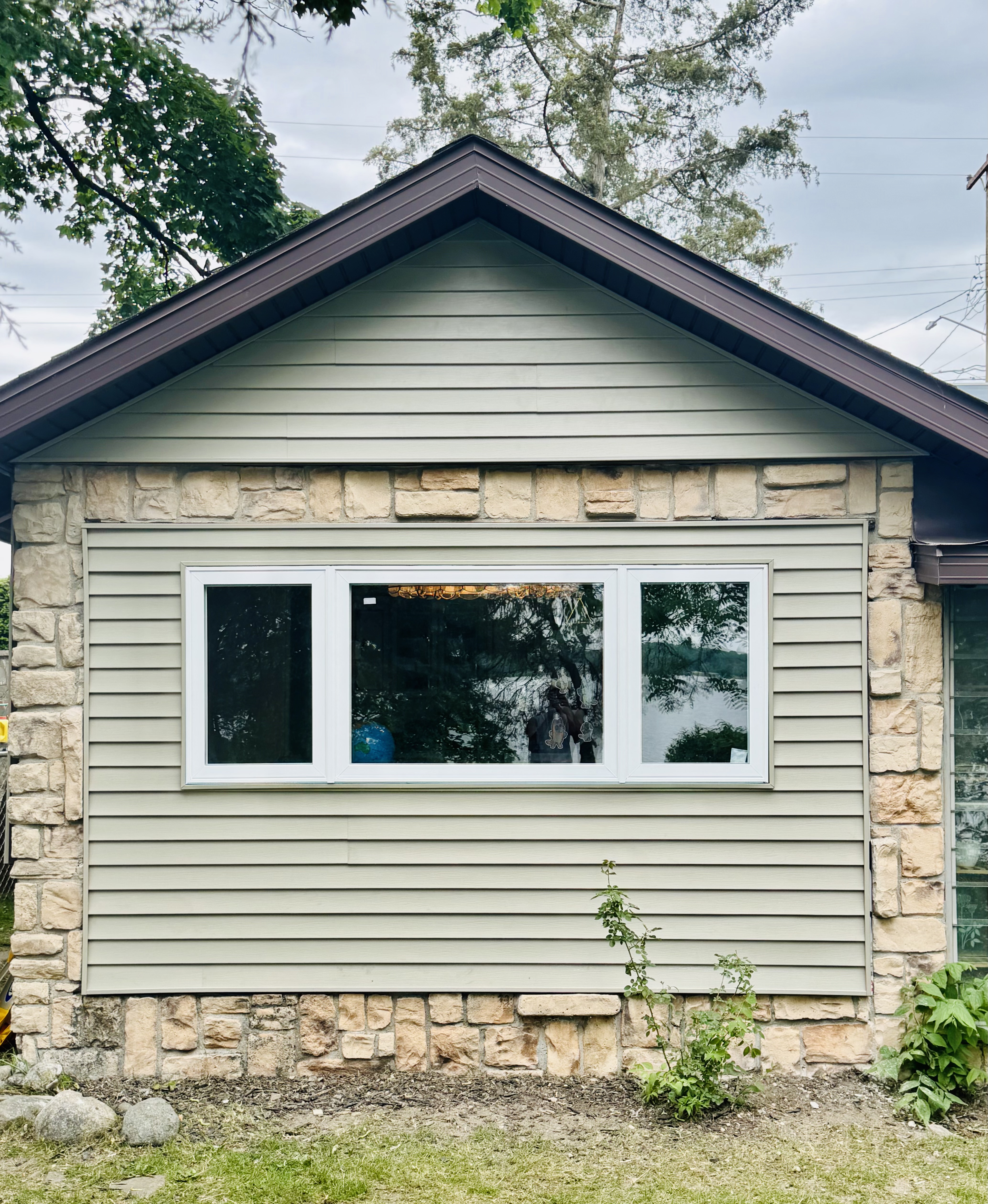
Sun-soaked Spaces: Designing Homes with Optimal Natural Light Nov 12, 2025
Natural light does wonders in boosting mood and productivity. It reduces reliance on artificial lighting, therefore cutting down on energy costs. Scientifically proven to help regulate sleep patterns and enhance mood, sunlight is an invaluable asset within any home. But how do you design a home to take full advantage of this natural resource?
The process begins with strategic planning. When designing a new home or remodeling with HI-Quality Building & Design, our experts assess the orientation of your property. Maximizing southern exposure is key in capturing the sun’s path across the sky. Large, strategically-placed windows not only create a luminous interior but also offer views that connect you with the natural surroundings.
The selection of windows is crucial. Opting for energy-efficient windows allows you to enjoy sunlight without a spike in energy bills. Consider installing floor-to-ceiling windows, skylights, or clerestory windows, which introduce light into the heart of the home. Skylights, in particular, are a fantastic way to fill spaces with overhead illumination while freeing up valuable wall space for other uses or designs.
Another expert design element involves the use of reflective surfaces and light-colored interiors. These can amplify sunlight, reducing the need for artificial lighting during the day. Light colors on walls and ceilings can reflect up to 80% of the sun's rays. By incorporating materials like polished concrete floors or glossy finishes, you ensure that sunlight effectively distributes throughout the room. Painting walls in soft shades of white, cream, or pastels further enhances this reflective quality without sacrificing a warm, welcoming atmosphere.
Open floor plans are an excellent way to enhance natural light distribution across your home. Removing unnecessary walls allows sunlight to flow throughout the space, illuminating every area of your home. At HI-Quality Building & Design, we collaborate with our clients to create open, airy environments that feel connected and spacious.
While sunlight is wonderful for homes, it’s essential to control it. Blinds, shutters, and well-designed overhangs prevent excessive heat gain and glare during peak sunlight hours, maintaining comfort within the space. Smart shading solutions such as automated blinds ensure that controlling natural light is easy and efficient, adapting to your needs throughout the day.
Finally, integrate nature with design. Incorporating greenery indoors can soften bright sunlight, improve air quality, and enhance the overall ambiance. Potted plants in sun-soaked areas not only look beautiful but thrive in brighter conditions, adding a touch of natural elegance.
In conclusion, designing a home with optimal natural light is about more than just aesthetics. It encapsulates energy efficiency, well-being, and comfort. At HI-Quality Building & Design, our mission is to craft homes that make the most of natural resources, aligning with a sustainable and serene lifestyle. Whether building from scratch or remodeling, consider the natural radiance of the sun as a fundamental aspect of your design process. Create a home that breathes, shines, and evolves with the rhythm of the day, and transform your living space into a vibrant, sun-soaked sanctuary.
/filters:no_upscale()/media/02d7f104-7e33-42a5-aca5-230f5ad118a9.jpeg)
/filters:no_upscale()/filters:format(webp)/media/4d35b38d-7bc8-4121-8451-f550874d7712.jpeg)