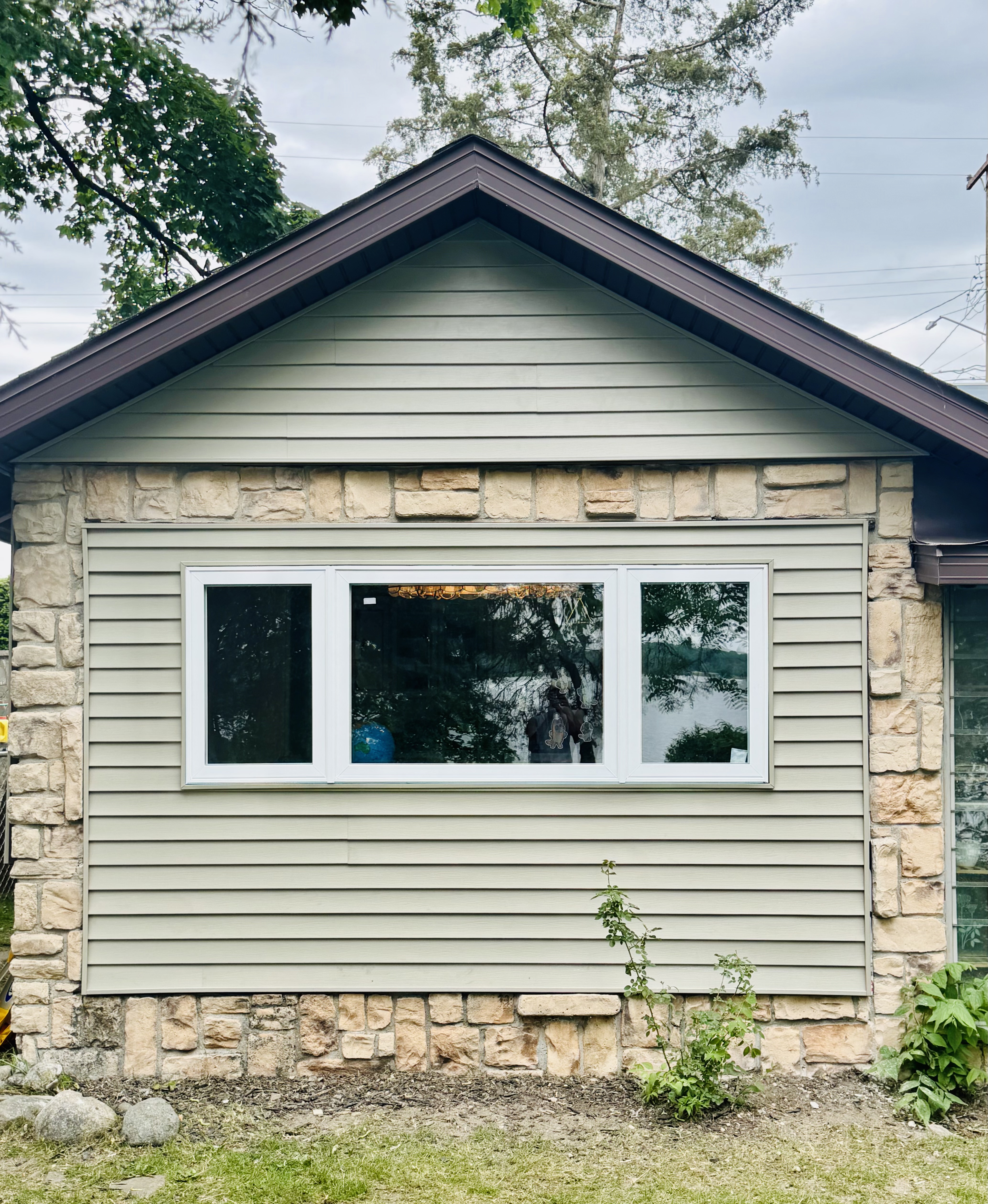
Rethinking Spare Spaces: Transforming Attics into Functional Areas Oct 28, 2025
The first step in converting your attic is to assess its potential. Attics can logically transition into a variety of functional spaces, from a cozy guest room to a vibrant home office or a tranquil reading nook. Evaluating the structural elements, including ceiling height and flooring integrity, is essential. Our team at HI-Quality Building & Design conducts thorough evaluations to ensure your attic conversion adheres to safety codes and regulations.
Once structural assessments are complete, considering the design aspect is key. Lighting plays a central role in converting an attic, transforming it from a dimly lit storage area to an inviting living space. Skylights and dormer windows are excellent solutions, bringing in natural light and providing ventilation. For evening ambiance, installing a combination of ambient and task lighting can create a warm, welcoming atmosphere.
Insulation and ventilation are crucial components often overlooked in attic conversions but are essential for ensuring year-round comfort. Proper insulation minimizes energy costs and maintains consistent temperatures throughout the year. Ventilation systems prevent moisture buildup and ensure air quality. Our experienced team integrates these elements seamlessly into the design, focusing on energy efficiency and sustainability.
Space optimization is another vital aspect to consider. Attics often present unique architectural features such as sloping ceilings and irregular layouts. Custom shelving, built-in storage, and multi-functional furniture are smart solutions to maximize space while maintaining an open and airy feel. Think about how you wish to utilize the space and allow our designers to craft tailored solutions that fit your lifestyle.
For those seeking additional inspiration, an attic conversion can serve as an intimate home theater, an inspiring art studio, or a personal gym. Your imagination is the only limit. Whether your goal is to gain additional square footage for a growing family or to create a getaway spot within your own home, the transformation possibilities are endless.
HI-Quality Building & Design emphasizes the importance of choosing high-quality materials for durability and aesthetics. From selecting sustainable wood for flooring to picking eco-friendly paint, these choices affect not just the look but the long-term maintenance of your newly converted space.
Our end-to-end project management ensures that your attic transformation is both innovative and seamless. From preliminary consultation to the final walkthrough, our team ensures your vision is realized with precision and craftsmanship, all while minimizing disruption to your daily life.
In conclusion, rethinking spare spaces like attics is a strategic way to enhance both the functionality and value of your home. By partnering with HI-Quality Building & Design, you can rest assured that every detail is meticulously handled, turning your attic into a bespoke living space tailored to your needs. Let us guide you in reinventing your home, making it more beautiful and efficient through innovative and sustainable design practices.
If you're ready to explore the untapped potential of your attic, contact HI-Quality Building & Design today. Let us help you envision, design, and create your dream space, bringing unparalleled expertise and service to every project.
/filters:no_upscale()/media/02d7f104-7e33-42a5-aca5-230f5ad118a9.jpeg)
/filters:no_upscale()/filters:format(webp)/media/4d35b38d-7bc8-4121-8451-f550874d7712.jpeg)