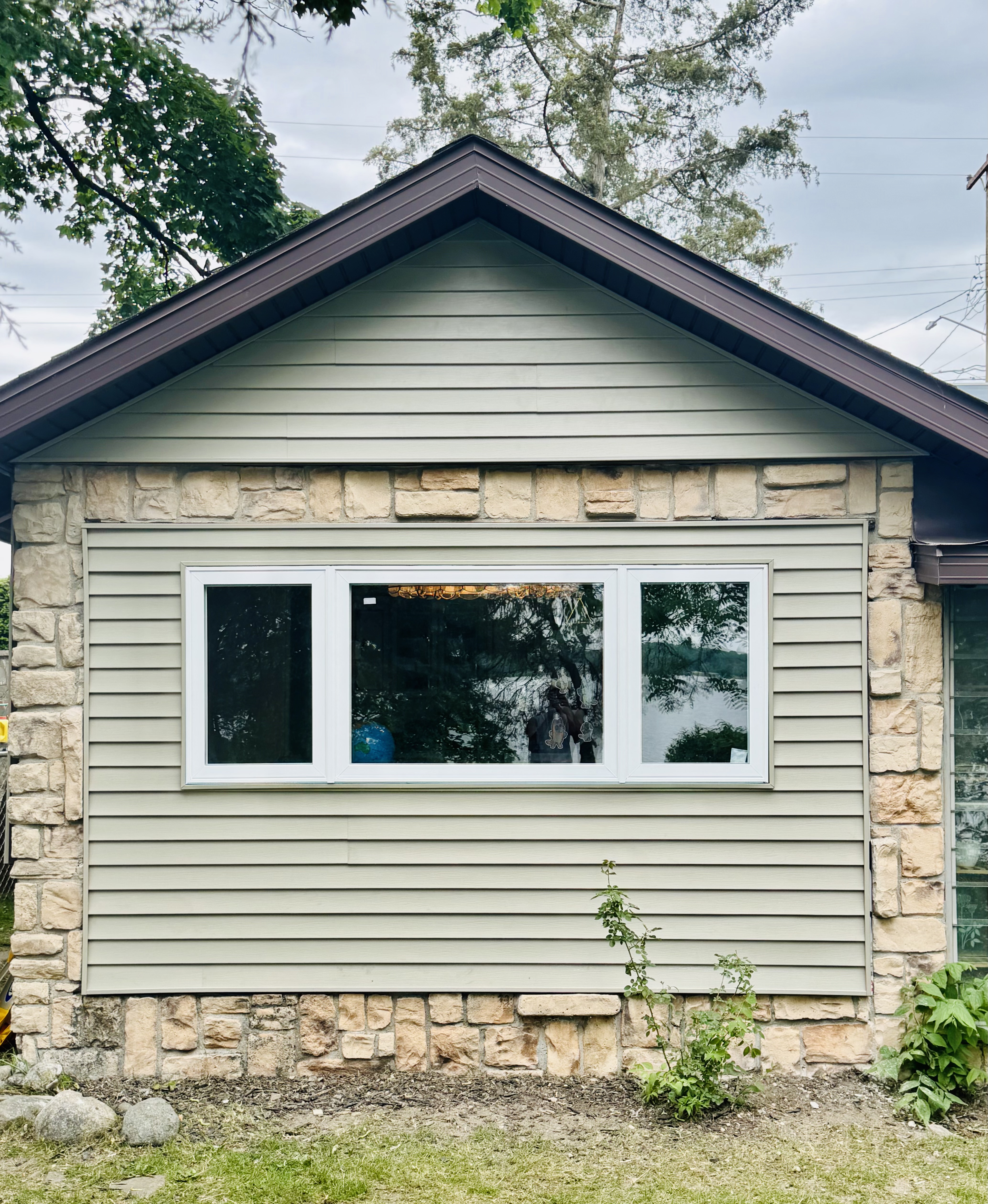
Open-Concept Living: Designing Spaces for Community and Comfort Jun 16, 2025
The allure of open-concept living lies in its adaptability and aesthetic appeal. Traditionally, homes were divided into distinct rooms, each serving a specific function. However, the modern lifestyle calls for more dynamic spaces. By removing physical barriers, open-concept designs allow for multipurpose use. Imagine a living room that seamlessly transitions into the dining area and kitchen, creating one large, inviting space.
An open-concept layout promotes interaction. In homes with a busy family life or those that often entertain guests, conversation flows effortlessly across spaces. Parents can keep an eye on children playing in the living room while preparing meals in the kitchen. For those who love hosting, the layout allows them to engage with guests without the isolation a closed kitchen might create. At HI-Quality Building & Design, we understand that your home is a reflection of your lifestyle, and open-concept designs offer the flexibility to make the most of it.
Yet, designing an ideal open-concept space requires thoughtful planning. Start by identifying areas that can be opened up. Consider structural constraints such as load-bearing walls, which require professional assessment. Our team of experts at HI-Quality Building & Design ensures that your home’s structural integrity is maintained while optimizing the layout for space and accessibility.
Lighting plays a pivotal role in open-concept living. Without walls to separate rooms, natural light can flood through, brightening your home. Position windows and use glass partitions to create a sense of space and openness. Additionally, strategically positioning overhead lighting and lamps enhances atmosphere and defines areas within the open layout.
The choice of colors and materials significantly impacts the spatial perception of open-concept designs. Opt for a unified color palette to create visual harmony across spaces. Incorporate consistent flooring materials to visually connect different areas, as a single type of flooring can make even larger spaces feel cohesive and connected. At HI-Quality Building & Design, we guide you in selecting materials that suit your aesthetic and functional needs.
Furniture placement is another key component. Use furniture to create boundaries within the space. Sectional sofas can define the living area, while a dining table can serve as a focal point for the dining area. This spatial division through furniture arrangement maintains a sense of order without compromising the openness.
Open-concept designs not only enhance a home visually but also add value and modern appeal. Whether you are remodeling your current home or building from the ground up, the shift towards open spaces invites families to connect more deeply and enhances a lifestyle of ease and innovation.
For those eager to embrace open-concept living, HI-Quality Building & Design offers insightful expertise and dedicated craftsmanship. We ensure your transition into a more open and connected living space is seamless, adding both functional benefits and aesthetic charm to your home. Embrace the freedom and community an open-concept home provides and start the journey toward transforming your living space today.
/filters:no_upscale()/media/02d7f104-7e33-42a5-aca5-230f5ad118a9.jpeg)
/filters:no_upscale()/filters:format(webp)/media/4d35b38d-7bc8-4121-8451-f550874d7712.jpeg)