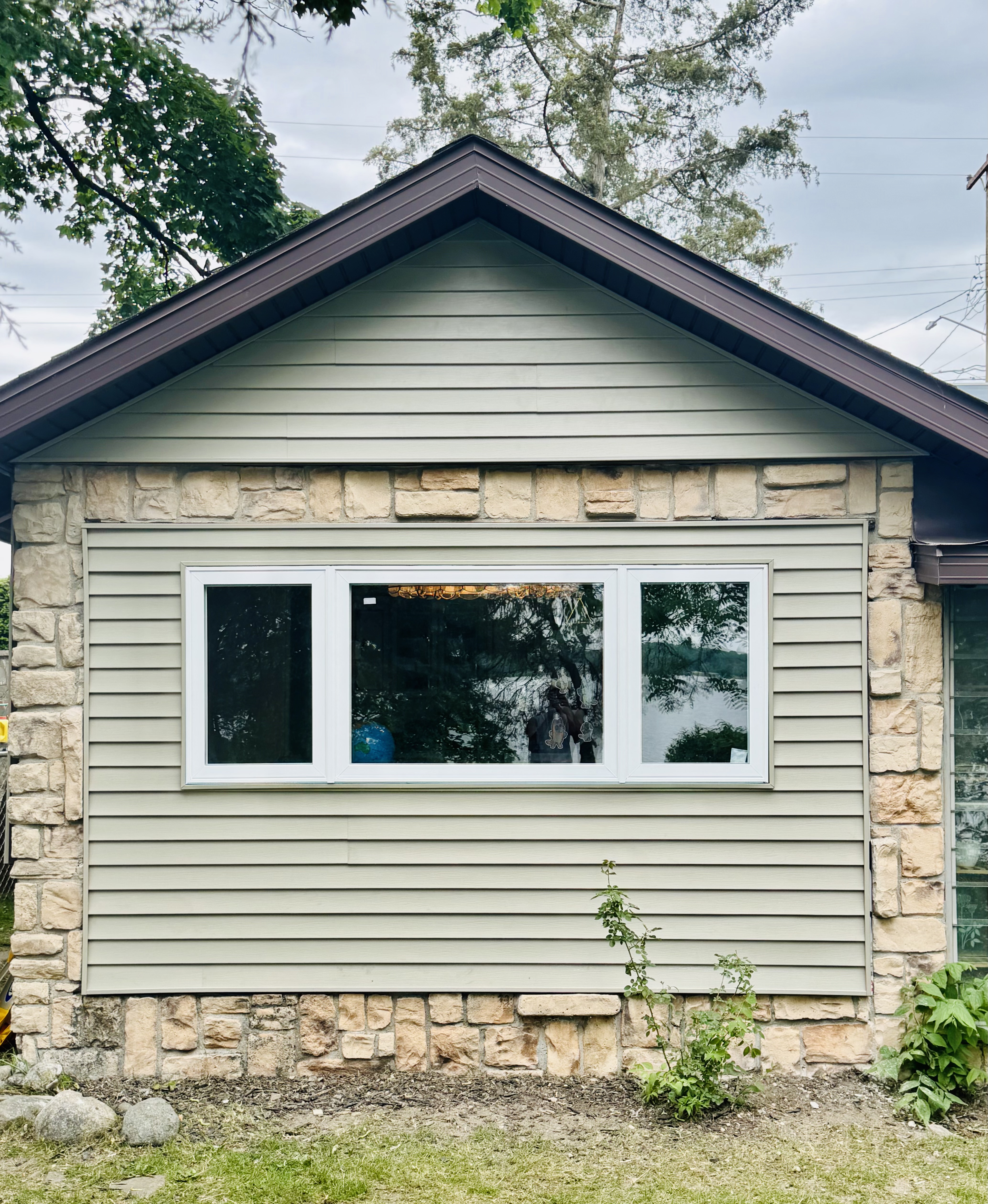
Inside and Out: Coordinated Design for Seamless Interior-Exterior Spaces Oct 13, 2025
Integrating interior and exterior spaces begins with a coherent design vision. Think about the colors, materials, and styles that define your home. Choosing neutral tones and natural materials for both zones can create a continuous flow. For example, consider using wood flooring inside that transitions to a matching wood deck or stone tiles in the kitchen that extend to the patio. This continuity not only enhances visual appearance but also makes spaces feel larger and more connected.
Natural light plays a crucial role in bridging indoor and outdoor areas. Increasing window sizes or adding glass doors can significantly boost sunlight and make rooms appear more spacious. Skylights or tubular daylighting devices serve as excellent options to bring more of the outdoors inside. These design features not only illuminate spaces naturally but also reduce energy consumption, aligning with sustainable living practices.
Decluttering is an effective yet simple technique to enhance the flow between areas. Outdoor spaces like patios or decks should be as thoughtfully arranged as interior living rooms. Choose furniture and decorations that complement your indoor scheme, using similar or matching colors and materials. If your living room features comfortable, low-profile seating, your outdoor space can echo this with similarly styled furniture, providing a cohesive stylistic bridge.
Bringing nature indoors can further harmonize the interior-exterior relationship. Introduce houseplants, indoor gardens, or vertical plant walls to echo the greenery of your backyard. At HI-Quality Building & Design, we encourage incorporating biophilic design elements, which not only beautify living spaces but have proven mental and physical health benefits.
Lighting is another element crucial to seamless design coordination. Outdoor lighting should be strategically placed to highlight key features such as garden paths, trees, or architectural details. Inside, consider placement and intensity of lighting that will align with outdoor features. Dimmer switches and layered lighting can offer flexibility and ambiance, ensuring that your indoor spaces comfortably transition into the evening, complementing the glow from outside.
Functional designs are just as important as aesthetic ones. Ensure that elements like walkways are practical for use, creating easy access between spaces without disrupting the flow. Sliding doors or large pivot doors make a great option for such transitions and can be chosen to suit various design styles and preferences.
In conclusion, achieving a seamless interior-exterior connection involves planning, design insight, and sometimes a little creativity. At HI-Quality Building & Design, our expertise lies in transforming homes by finding balance between innovation, style, and functionality. Whether you're expanding your current space or starting from scratch, focusing on these design principles can enhance your living experience, creating a sanctuary that feels unified and complete. Explore the endless possibilities with us, and let us help you bring your vision of a cohesive, beautiful, and functional home to life.
/filters:no_upscale()/media/02d7f104-7e33-42a5-aca5-230f5ad118a9.jpeg)
/filters:no_upscale()/filters:format(webp)/media/4d35b38d-7bc8-4121-8451-f550874d7712.jpeg)