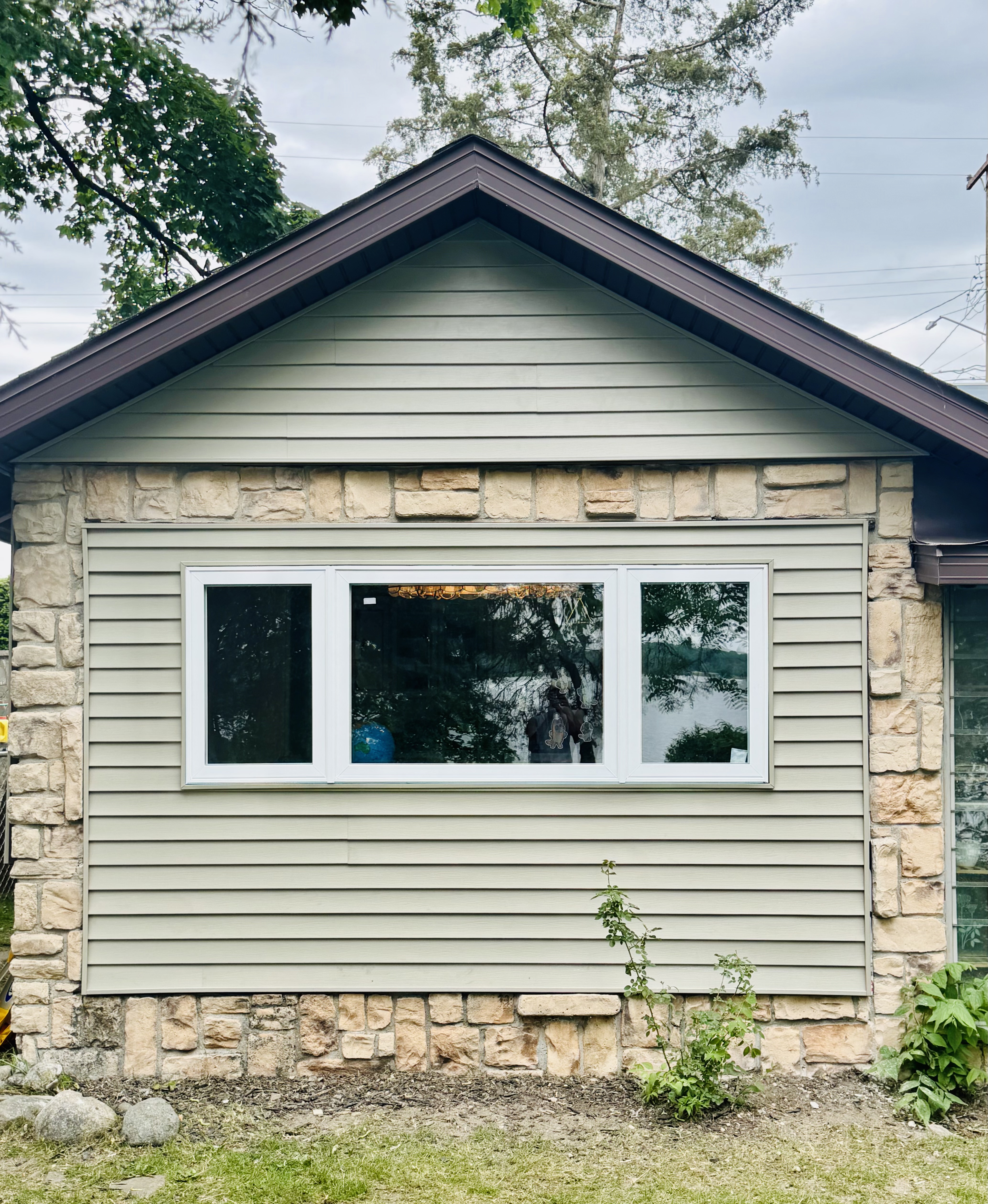
Beyond Walls: Innovative Space Optimization Techniques by HI-Quality Nov 16, 2025
Understanding space optimization begins with acknowledging the unique dynamics of any given area. It's not just about fitting more into a room; it’s about fostering a harmonious flow and enhancing usability. One key technique we employ is the strategic use of multipurpose furniture. This involves pieces that serve dual functions, such as a bed with built-in storage or a dining table that doubles as a workspace. These solutions are ideal for smaller homes where maximizing footprint without sacrificing comfort is paramount.
Natural light is another crucial element in space optimization. Our team at HI-Quality Building & Design works meticulously to utilize natural light to its fullest potential, crafting spaces that feel more open and inviting. Using techniques like reflecting light off mirrors or choosing lighter paint colors can drastically change the ambiance, making rooms appear larger and more welcoming. Moreover, installing larger windows or skylights can revolutionize the feel of even the smallest spaces, adding value and appeal.
Beyond the structural and decorative elements, the art of decluttering should not be underestimated. Through clever storage solutions, HI-Quality Building & Design aids clients in creating spaces that are organized and free of unnecessary clutter. We employ innovative storage techniques like built-in wall units, under-stair storage, and customized cabinetry that blend seamlessly with the room’s architecture, ensuring functionality without compromising on style.
Floor plans also play a significant role in optimizing space. Our experts are adept at reimagining layouts to improve flow and utility. Open-plan living has grown in popularity as it removes barriers and creates a sense of spaciousness. By removing non-load-bearing walls or repositioning them, we can create an environment that encourages seamless movement and interaction across rooms.
In high-traffic areas like kitchens and bathrooms, space optimization can greatly influence daily living. Our solutions often include incorporating vertical storage options or pull-out shelving to maximize accessibility and convenience. Such implementations ensure that even the smallest areas are as efficient and user-friendly as possible.
Our commitment at HI-Quality Building & Design doesn't just stop at aesthetics or convenience; we are equally invested in sustainability. Opting for eco-friendly materials and implementing energy-efficient solutions is crucial in our space optimization projects. Through the selection of sustainable materials and energy-saving appliances, we help clients lower their carbon footprint while enjoying a contemporary, efficient living space.
To wrap up, space optimization is about more than just square footage; it's a blend of functionality, comfort, and style, all while being environmentally conscious. HI-Quality Building & Design is dedicated to helping you transcend traditional limits and create spaces that are a true reflection of your lifestyle and aspirations. Whether it’s through innovative design, clever space-saving solutions, or sustainable practices, we are committed to delivering exceptional results that go beyond walls. Reach out to us today, and let's start on your journey to a home that is as efficient as it is beautiful.
/filters:no_upscale()/media/02d7f104-7e33-42a5-aca5-230f5ad118a9.jpeg)
/filters:no_upscale()/filters:format(webp)/media/4d35b38d-7bc8-4121-8451-f550874d7712.jpeg)